Oxfordshire Walled Garden
-
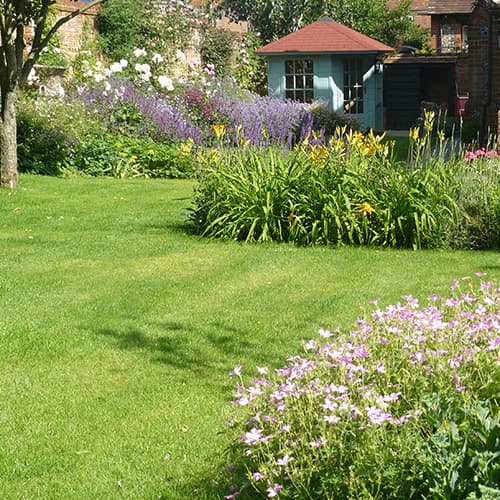
The Summerhouse
A summerhouse and wood store were built near to the side gate, the summerhouse was positioned to make the most of the views down the garden.
-
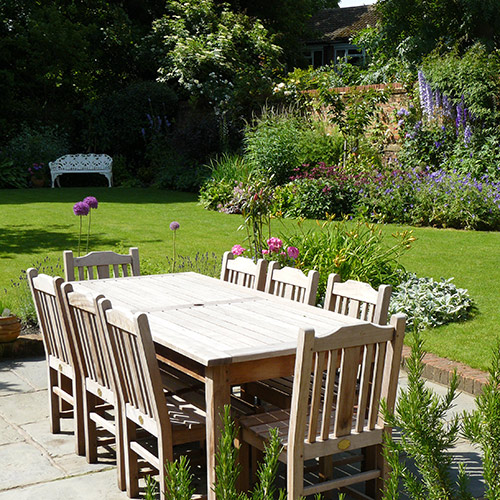
Vibrant colourful planting near seating
Adjacent to the patio vibrant colourful planting was introduced to provide scent and colour throughout the summer months.
-
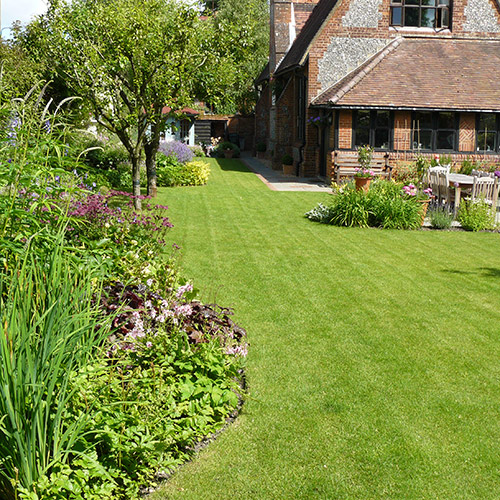
Linking the front of the house to the patio
From the side gate a path was built to link the front of the house to the kitchen door and the patio.
-
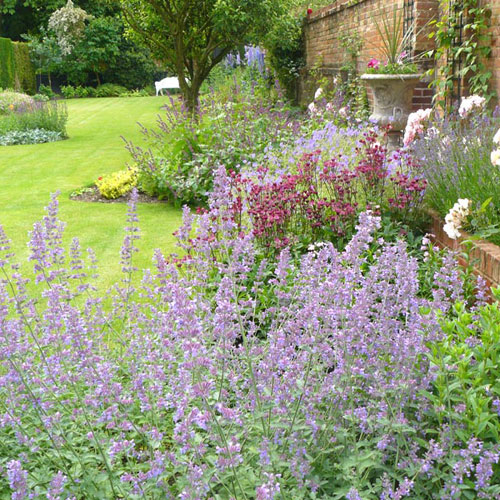
Raised brick beds
Facing the side of the house a raised brick bed was built in front of the brick wall to allow for the planting of colourful perennials, shrubs, climbers and roses.
-
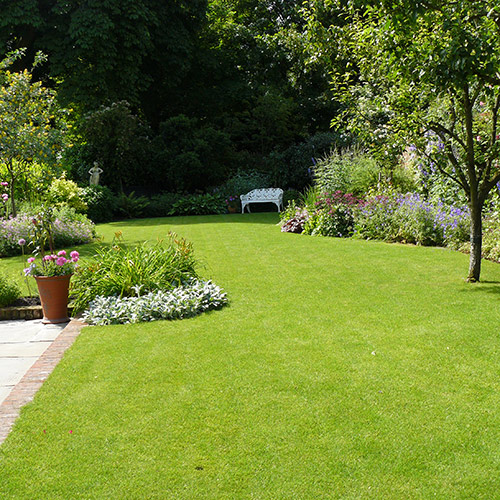
A tapestry of colour throughout the year
Combinations of shrubs and herbaceous perennials were planted within flowing borders to create a tapestry of colour throughout the year.
-
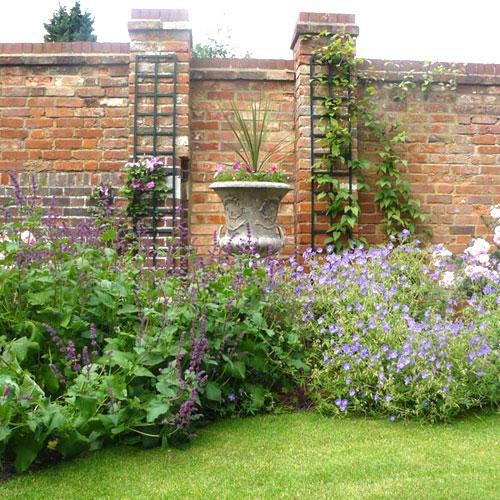
The old brick feature boundary wall
The main objective of the design for this Oxfordshire garden was to blend together the side and rear gardens and to make a feature of the old brick boundary wall.
Oxfordshire Walled Garden
The main objective of the design for this Oxfordshire garden was to blend together the side and rear gardens and to make a feature of the old brick boundary wall.
Combinations of shrubs and herbaceous perennials were planted within flowing borders to create a tapestry of colour throughout the year. Facing the side of the house a raised brick bed was built in front of the brick wall to allow for the planting of colourful perennials, shrubs, climbers and roses.
A summerhouse and wood store were built near to the side gate, the summerhouse was positioned to make the most of the views down the garden. From the side gate a path was built to link the front of the house to the kitchen door and the patio. Adjacent to the patio vibrant colourful planting was introduced to provide scent and colour throughout the summer months.
Back to Portfolio
