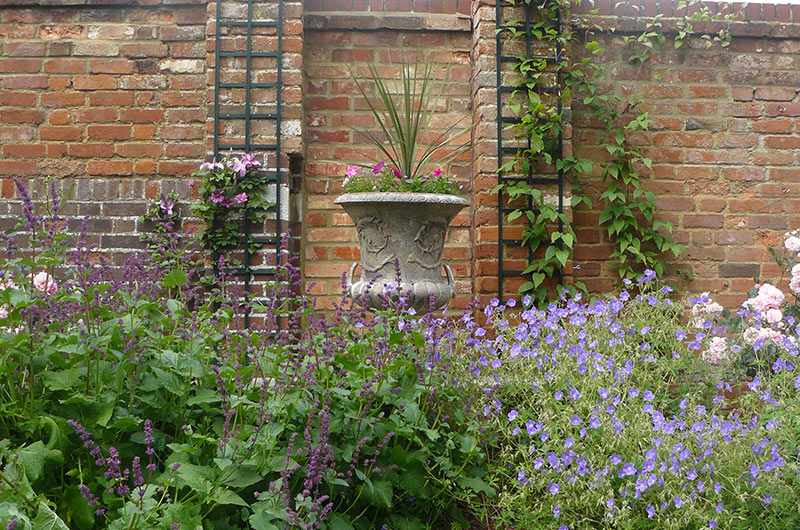
After contacting me I will arrange an initial visit, to meet with you to discuss your garden. During this visit I will gather information on your likes and dislikes and what you want to enhance within your garden. From this meeting you will receive a letter outlining the brief and the design costs.
A detailed survey of the garden will be needed to ensure an accurate design. This will be carried out by myself or if it is a larger more difficult site, a land surveyor will be used. The survey will show levels, the position of buildings and other structures, existing planting, trees and any other features.
After carrying out the survey a scale drawing is prepared. This forms the sketch plan which illustrates the initial ideas. The purpose of this design is to act as a point of discussion so that any changes can be made easily before the final design is prepared.
This is the final design showing all areas of hard and soft landscaping. It is the plan a contractor will use to cost and build the garden. Construction drawings of the garden features can be supplied if required.
The Planting plan shows the location and spacing of the recommended plants. An accompanying schedule is provided listing the quantities and names of the plants. This list will be used when costing and ordering the plants.

To ensure that the garden is built in sympathy with the design, I also offer a project supervision service.
After the garden has been constructed I am able to source, supply and plant all of the plants required to complete your garden.
I can also prepare an easy to follow garden maintenance guide if requested.
Due to recent client interest I am now offering a seasonal maintenance service. This gives you an opportunity to have the garden planting assessed and where necessary improved by the carrying out of specific pruning and maintenance.