Front Garden and Courtyard
-
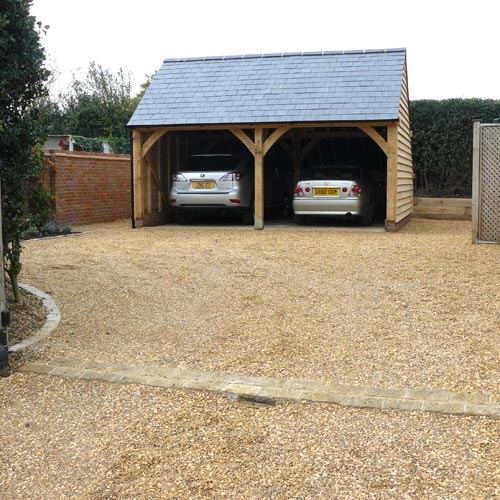
Oak Frame Double Garage
This Hertfordshire front garden was designed to incorporate a new Oak frame garage and to ensure that the turning area was large enough to manoeuvre the cars.
-
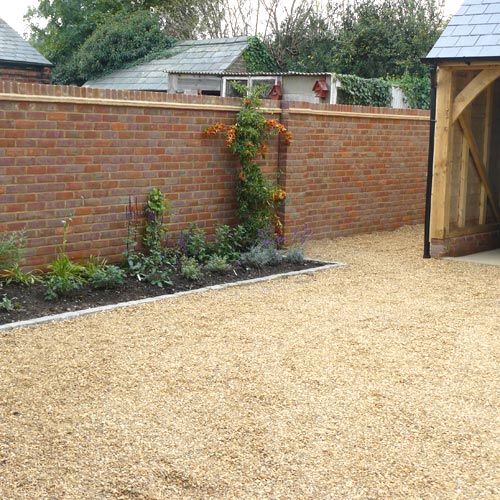
Attractive boundary wall
A new brick wall was built using local bricks to create an attractive boundary and to give privacy from the neighbouring house.
-
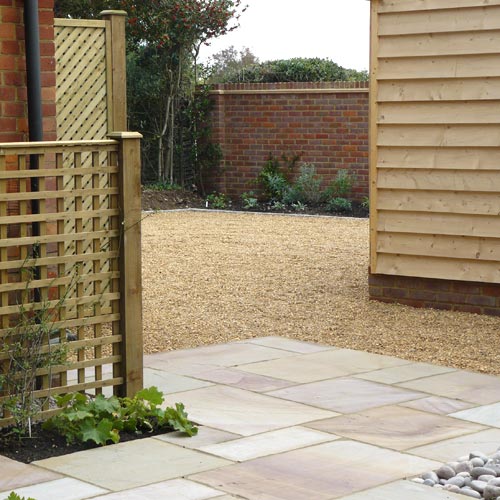
Linked courtyard gardens
As you walk from the gravel drive past the garage to the rear of the house, a courtyard garden has been created between the house and the boundary hedge.
-
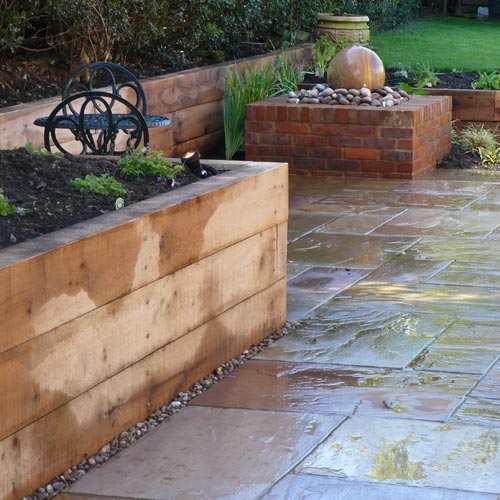
Oak Sleepers and Sandstone Paving
Oak sleepers were used to retain the existing bank and Sandstone Paving was laid to build the patio.
-
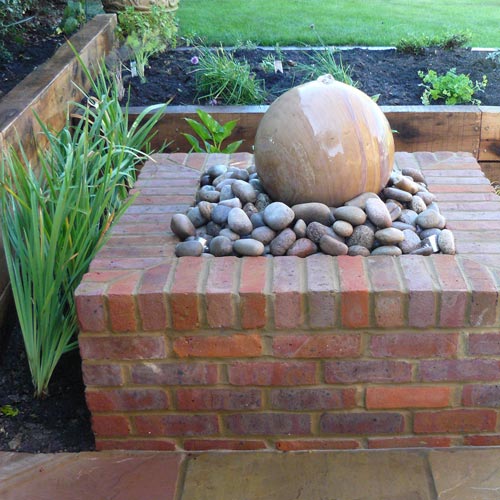
Raised Water Feature
A raised water feature has been built to bring the sound of water to this area. The raised bed has been constructed using bricks, with the water feature used being a drilled Sandstone ball.
Front Garden and Courtyard
This Hertfordshire front garden was designed to incorporate a new Oak frame
garage and to ensure that the turning area was large enough to manoeuvre the
cars.
A new brick wall was built using local bricks to create an attractive boundary
and to give privacy from the neighbouring house. As you walk from
the gravel drive past the garage to the rear of the house, a courtyard garden
has been created between the house and the boundary hedge.
Oak sleepers were used to retain the existing bank and Sandstone paving
was laid to build the patio.
A raised water feature has been built to bring the sound of water to this
area. The raised bed has been constructed using bricks, with the water feature
used being a drilled Sandstone ball
Back to Portfolio
