French style garden
-
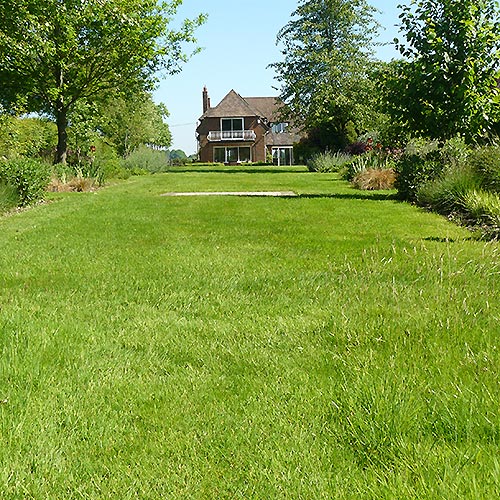
French style formal planting
This garden is a fusion of French style formal planting and naturalistic planting.
-
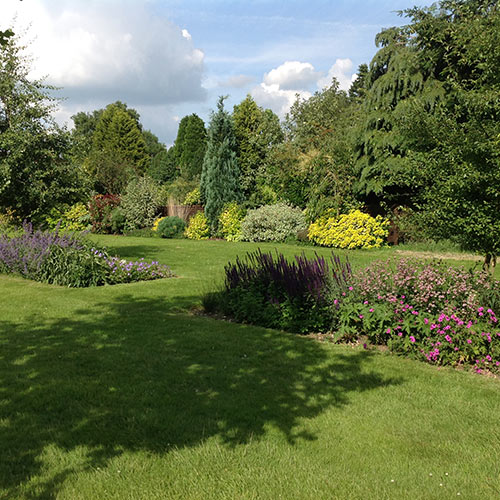
Perennials and ornamental grasses
The combination of perennials and ornamental grasses gives colour and movement to the garden throughout the year.
-
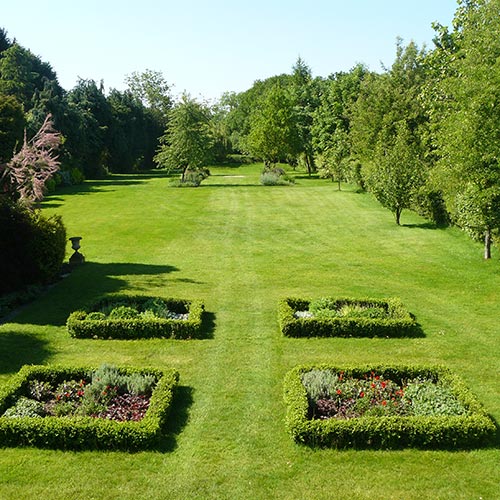
A group of rectangular ornamental grass and perennial beds
The view from the house shows the newly created raised sleeper bed on the left hand side and the formal Box edged beds closer to the house with six rectangular ornamental grass and perennial beds further down the garden.
-
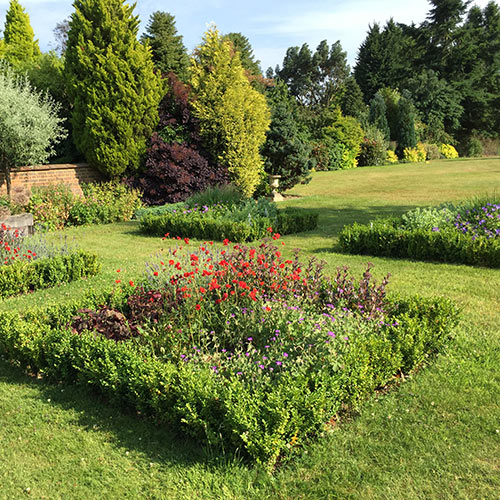
Box edged bed
Perennials and Ornamental grasses are planted within the Box edged beds.
-
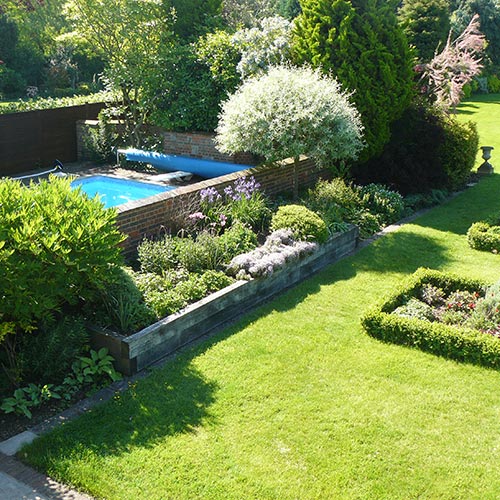
Raised bed built using oak sleepers
A raised bed built using Oak sleepers was created to bring planting in front of the wall enclosing the swimming pool
-
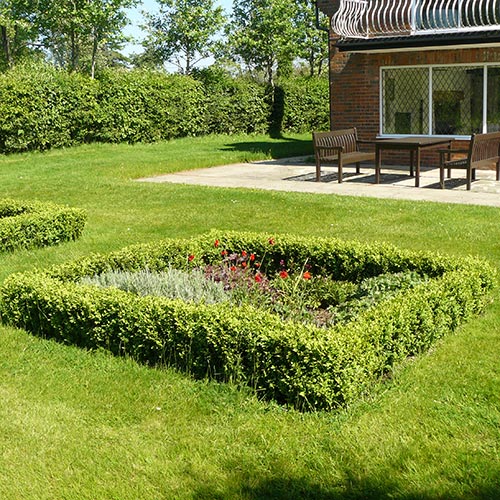
Brick paver edged sandstone terrace
A brick paver edged sandstone terrace was built to give views down the garden.
-
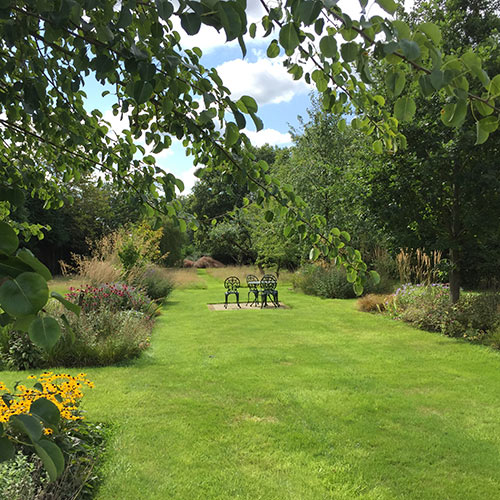
Large formal rectangular beds
Six large rectangular beds were designed to allow for the planting of perennials, low shrubs and ornamental grasse.
-
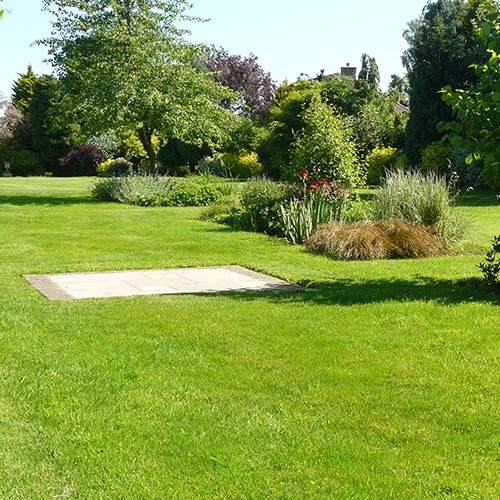
Brick paver edged sandstone seating area
A brick paver edged sandstone seating area was built between the beds.
-

A meadow beneath the Orchard
The grass at the bottom of the garden was allowed to grow to create a meadow beneath the Orchard.
-
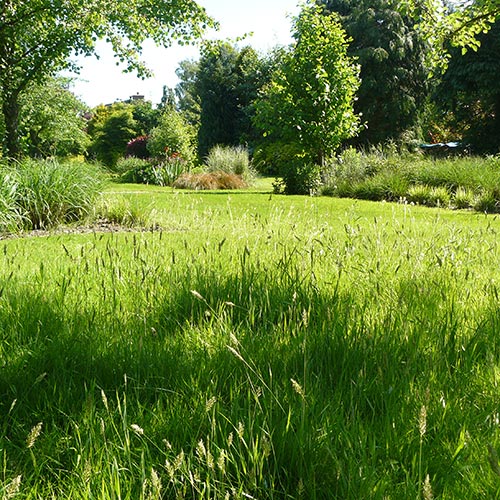
A meadow beneath the Orchard
The grass at the bottom of the garden was allowed to grow to create a meadow beneath the Orchard.
French style garden with perennials and ornamental grasses
This garden is a fusion of French style formal planting and naturalistic planting.
The combination of perennials and ornamental grasses gives colour and movement to the garden throughout the year.
The view from the house shows the newly created raised sleeper bed on the left hand side and the formal Box edged beds closer to the house with six rectangular ornamental grass and perennial beds further down the garden.
Perennials and Ornamental grasses are planted within the Box edged beds. A raised bed built using Oak sleepers was created to bring planting in front of the wall enclosing the swimming pool. A brick paver edged sandstone terrace was built to give views down the garden.
Six large rectangular beds were designed to allow for the planting of perennials, low shrubs and ornamental grasses. A brick paver edged sandstone seating area was built between the beds.
The grass at the bottom of the garden was allowed to grow to create a meadow beneath the Orchard.
Back to Portfolio
